PROJECTS
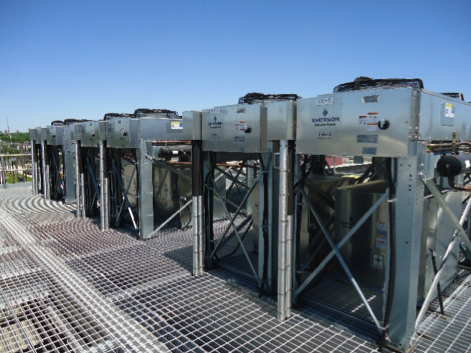
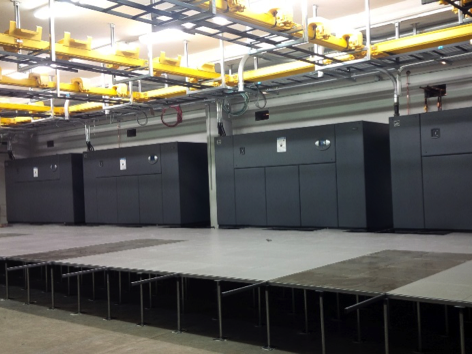
This project involved the design of a brand new 4,700 sq.ft. critical data centre. MEI provided complete mechanical engineering design services which included the following:
Control Center - This project consisted of converting an existing open mezzanine space to a Control Centre, Dispatch and Security Operations Centre. MEI provided complete mechanical engineering design services which included the following:
More Info
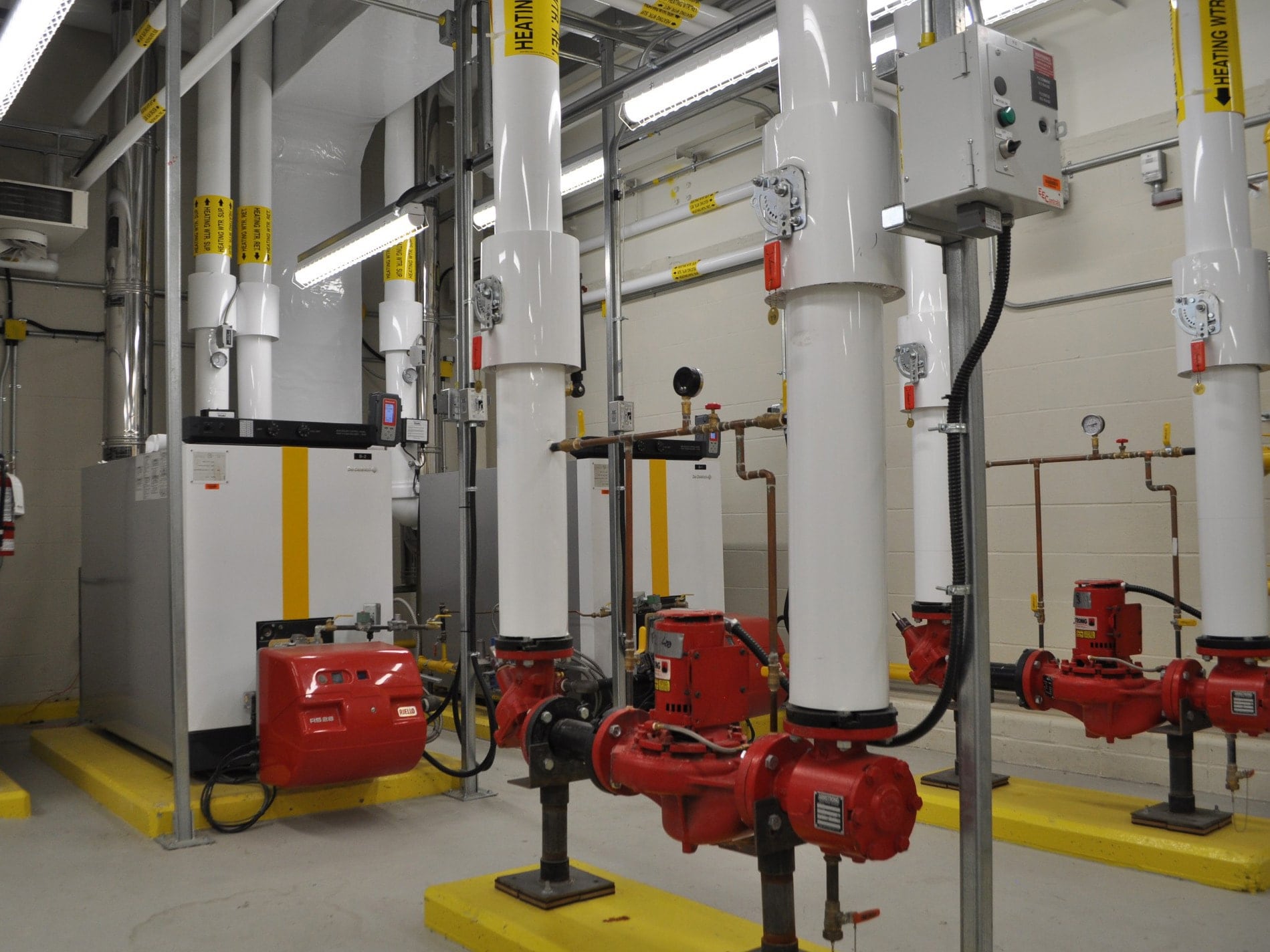
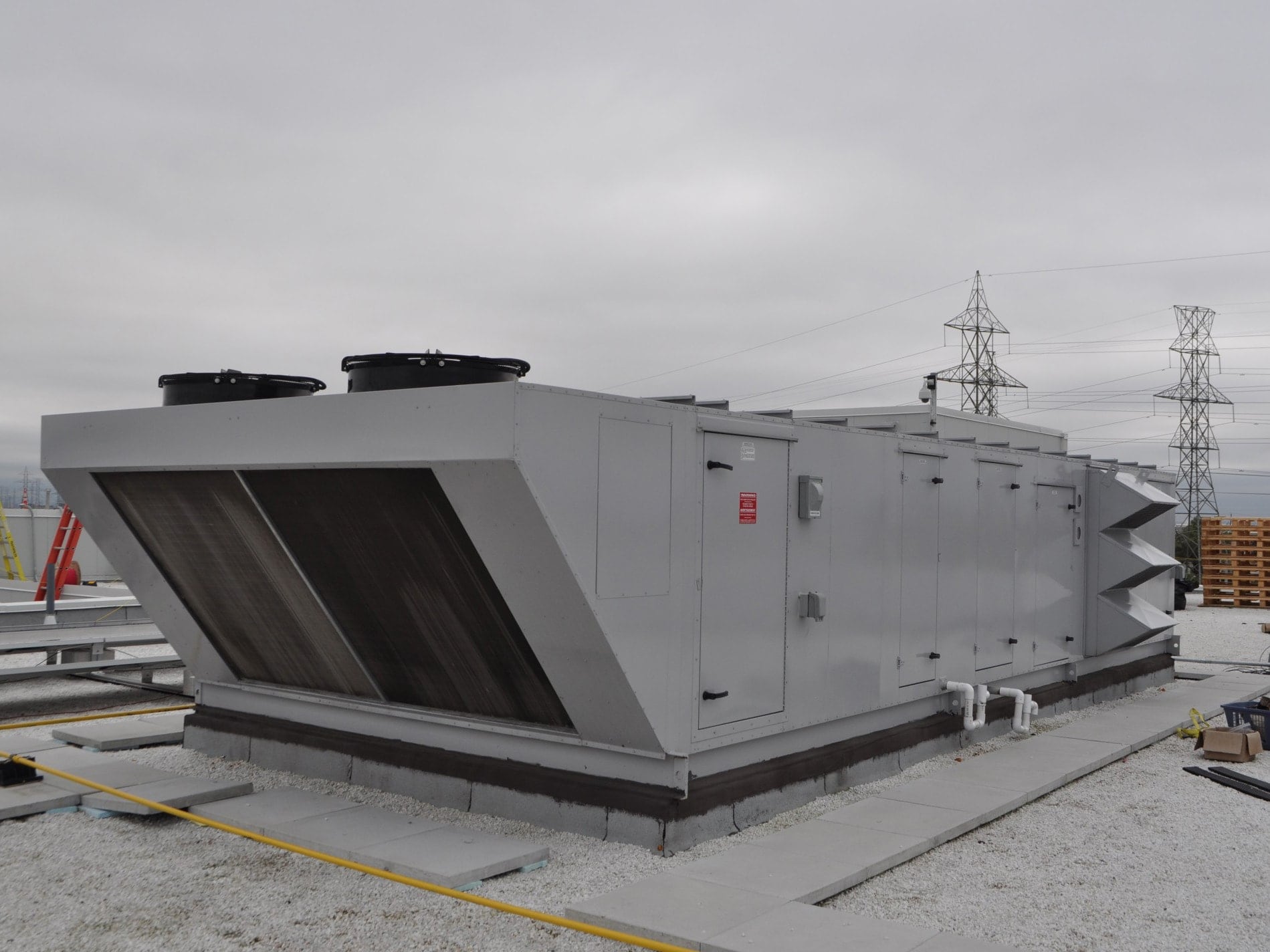
This project involved the construction of a new facility of approximately 190,000 sq.ft.
More Info
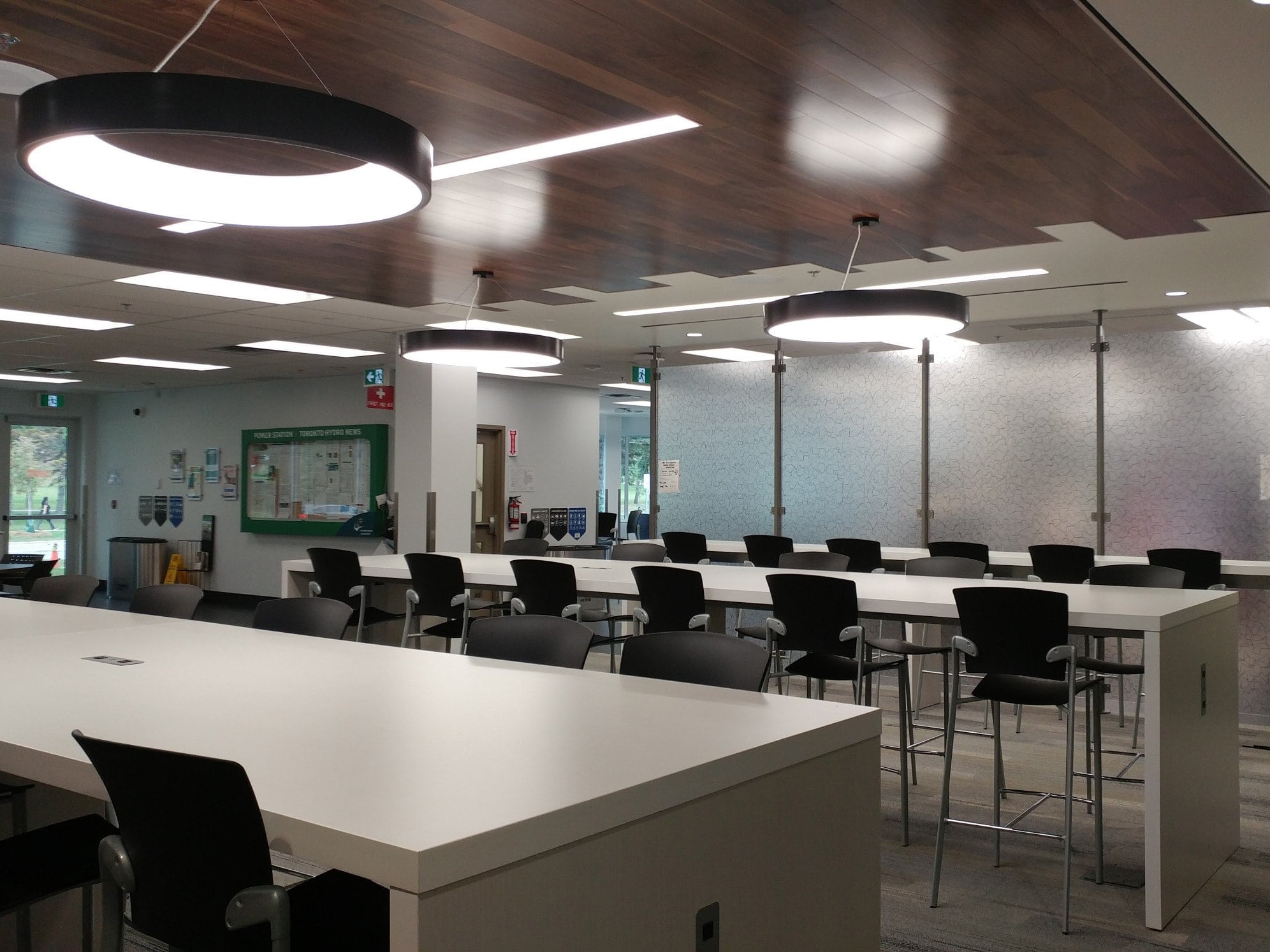
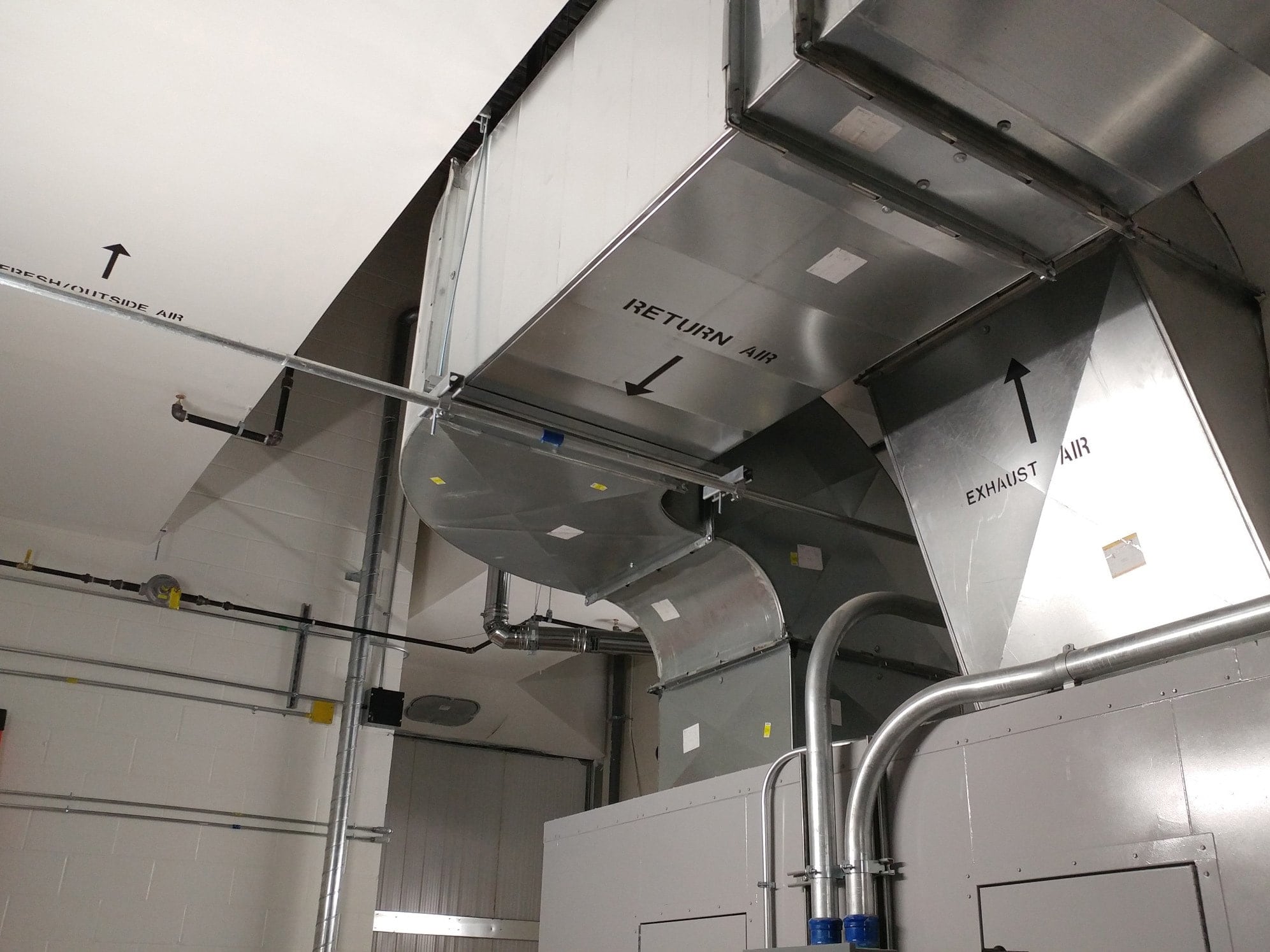
This project involved the redevelopment to the existing building of approximately 240,000 sq.ft.
More Info
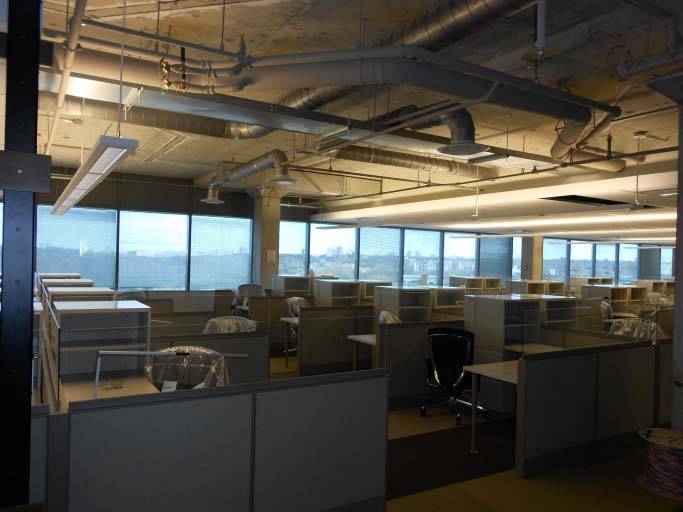
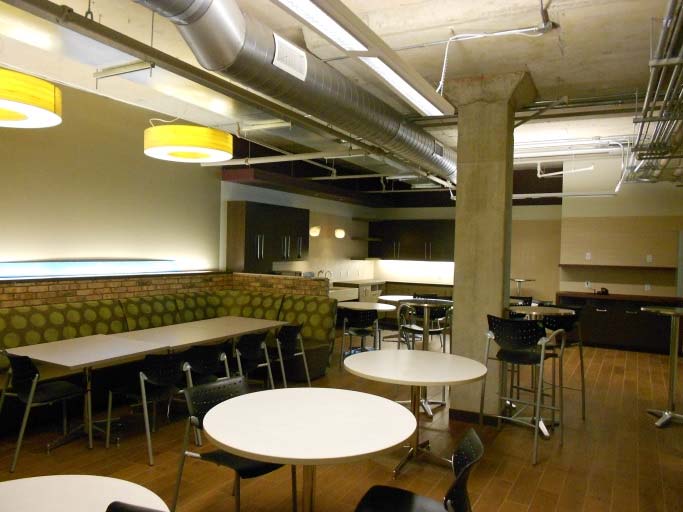
MEI has provided mechanical design services for this 100,000 sq.ft. interior alteration/fit‐up project at the specified location for which LEED Silver accreditation was achieved.
More Info
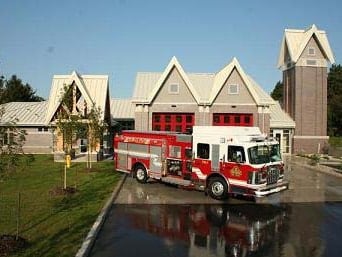
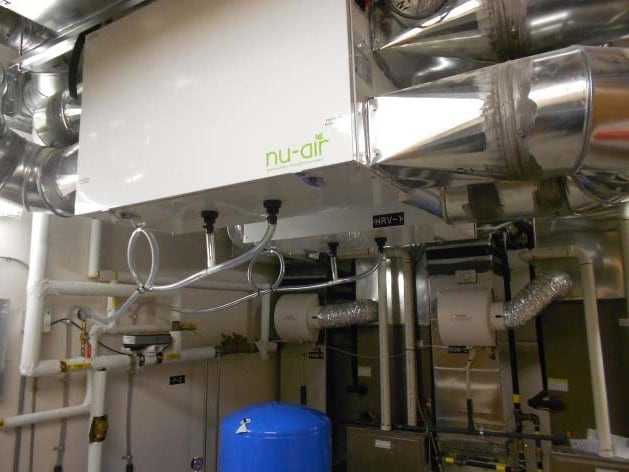
This state-of-the-art facility has been designed for LEED Silver accreditation. The HVAC system of this building consists of highly efficient split‐type units with advanced controls to ensure system efficiency.
More Info
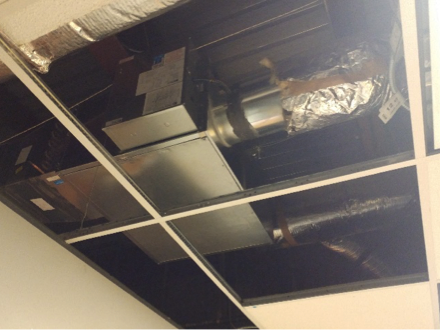
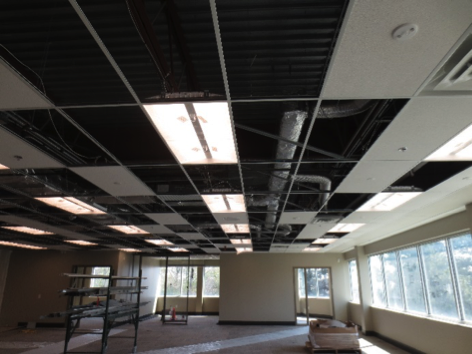
Madonna Engineering Inc. (MEI) was retained by Molson-Coors to investigate a number of issues regarding their building's heating and cooling. MEI prepared a detailed review and report including recommendations for repairs and upgrades. The report included high level budget figures as well as recommended phasing of proposed work.
More Info
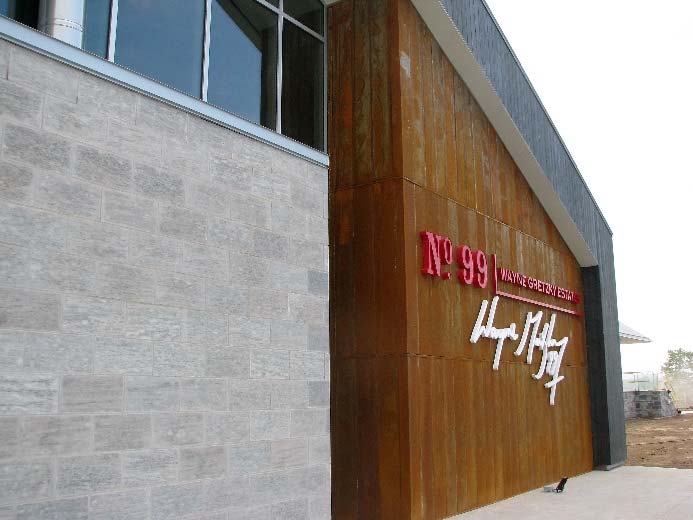
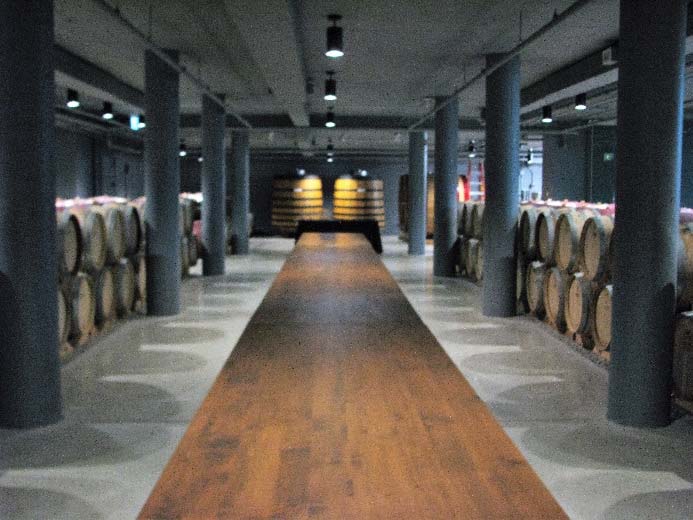
This facility is the first of its kind in the region to feature both wine and distilling production and tasting rooms.
More Info
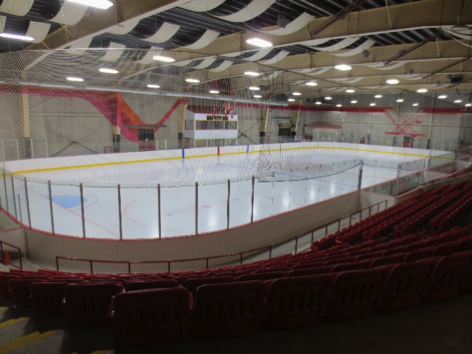
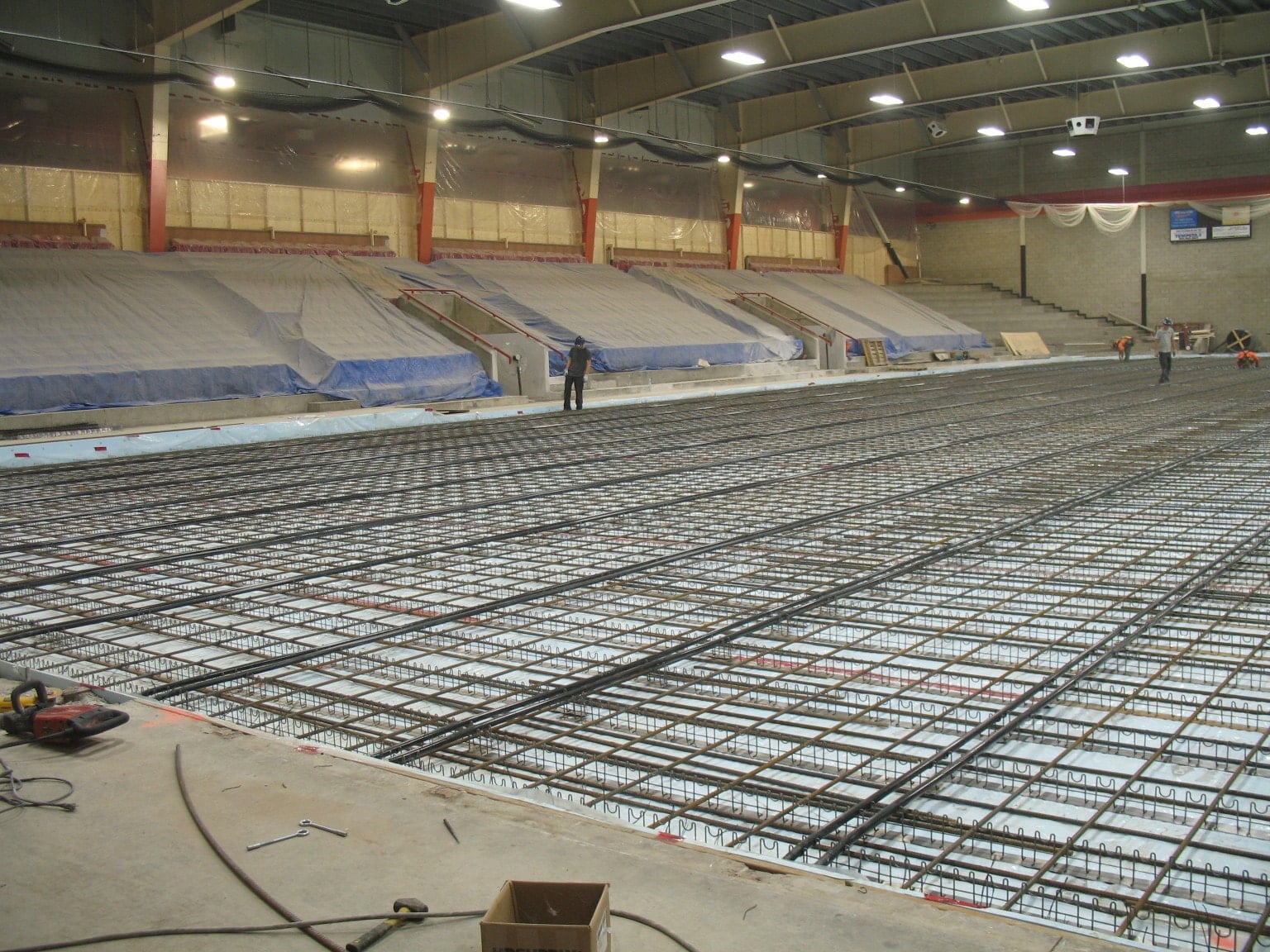
The Delaney Rink, built in 1983, is the principal of two rinks located at the Pickering Recreation Complex and hosts a wide variety of programs both with the ice in and when the ice is removed for the summer. At the time of our involvement, the layout and physical condition of the facilities were aging and failing to meet the user needs. MEI was involved with the following undertakings as part of an overall project to bring the rink and associated facilities up to user expectations.
More Info
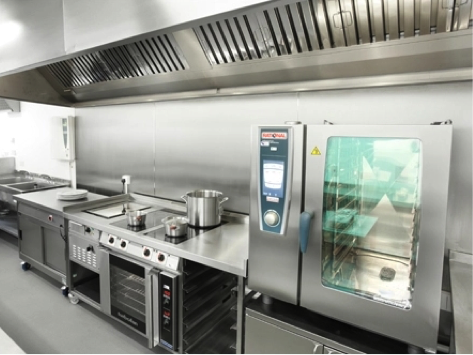
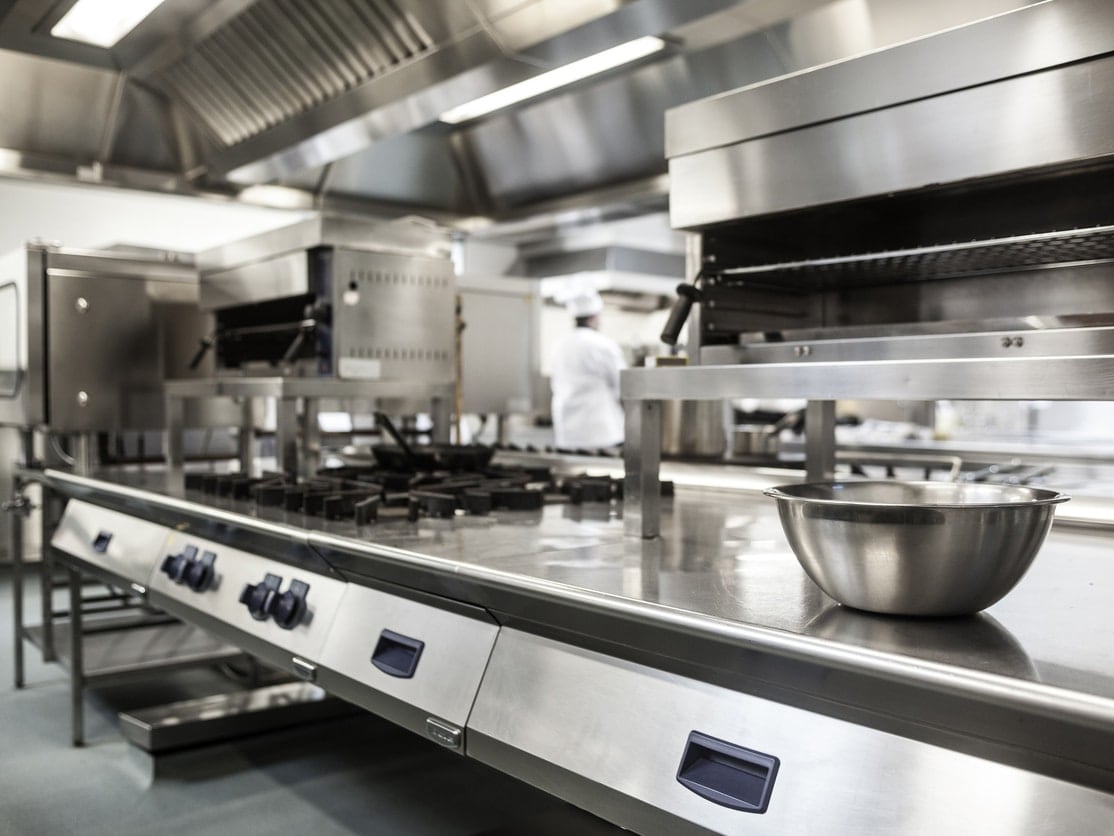
MEI has completed dozens of commercial kitchen projects across Canada. As the preferred engineering consultants for a number of national and international chain restaurants MEI has amassed an unparalleled level of expertise and proficiency in the design of commercial kitchens and restaurants. MEI’s proven commercial kitchen experience includes:
More Info
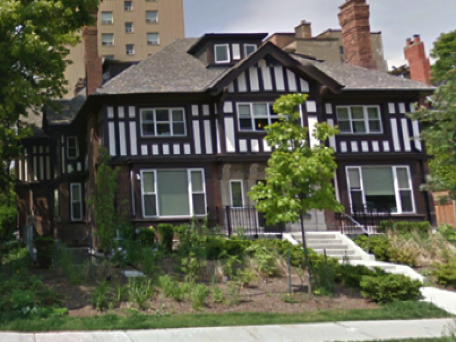
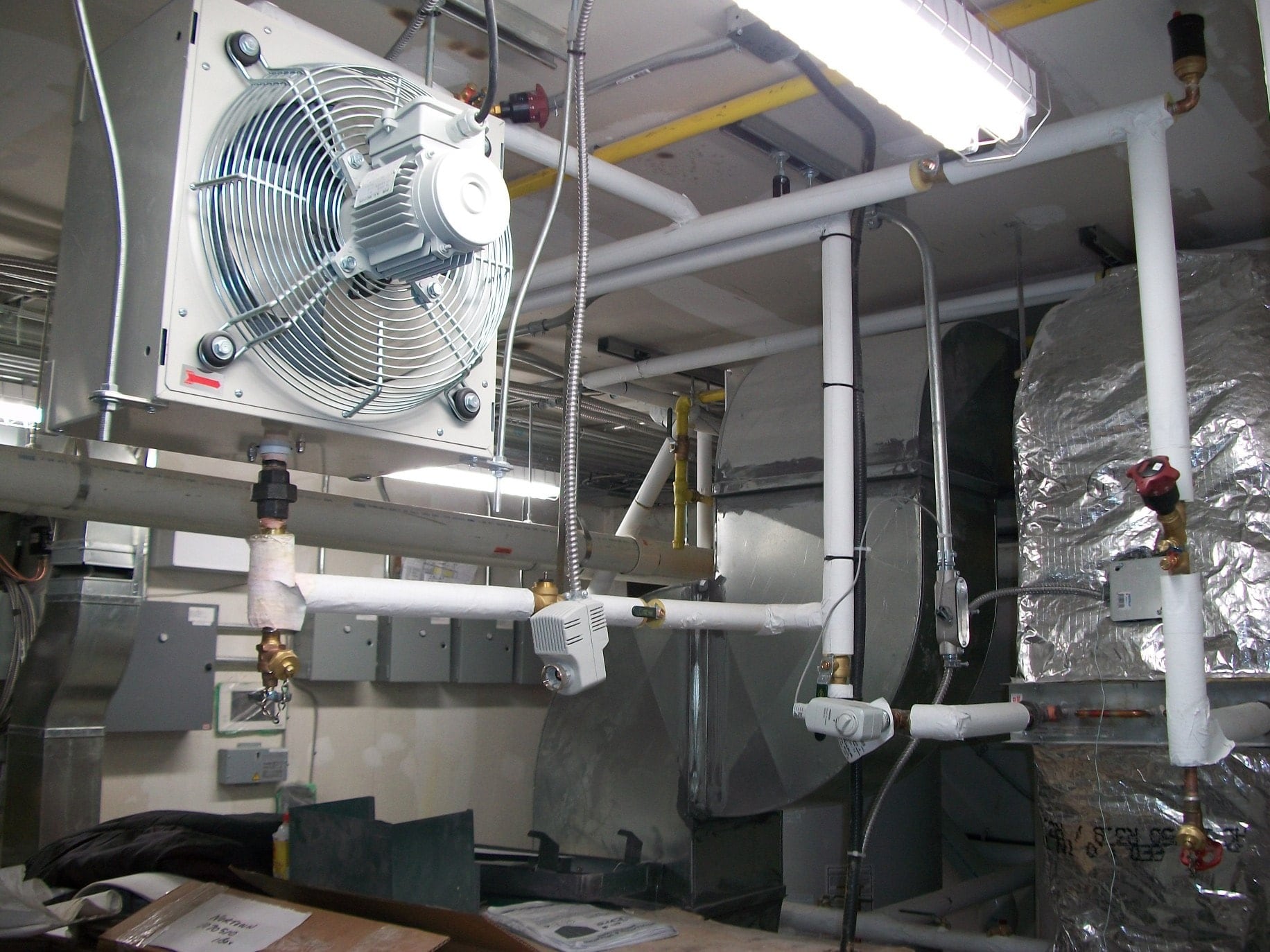
MEI provided complete mechanical engineering services for this 11,500 square foot, three-storey rehabilitation centre. This total renovation project successfully received LEED Silver accreditation. Some of the key elements of this renovation included a new commercial grade kitchen, 42 seat resident dining area, two multi-purpose gathering spaces, several lounges and offices.
As part of a project-wide approach to energy savings MEI implemented energy efficient mechanical systems and designs.
More Info